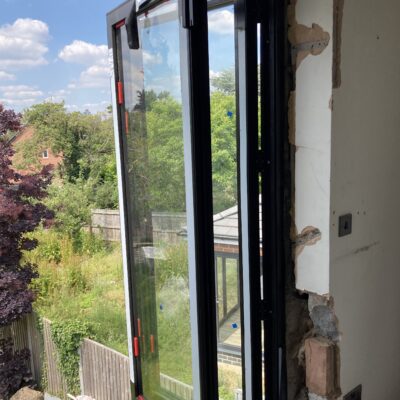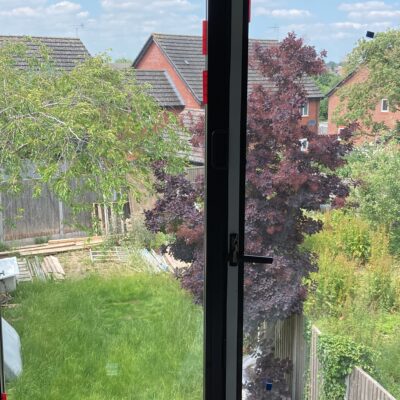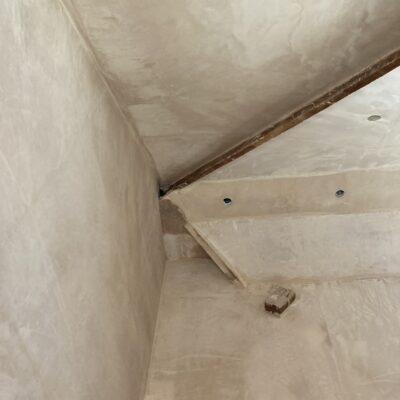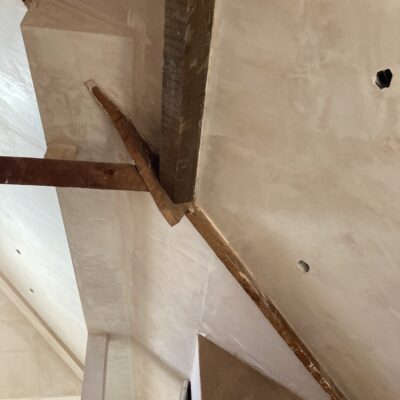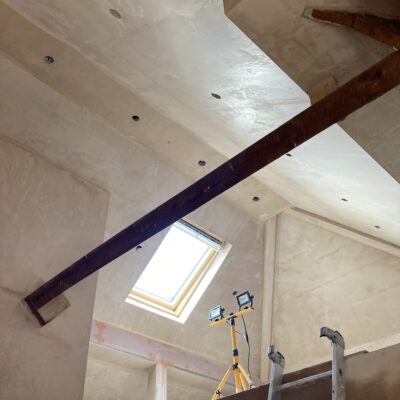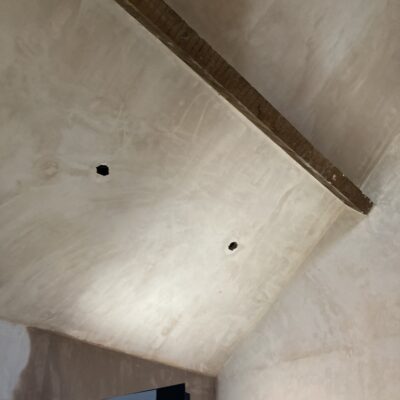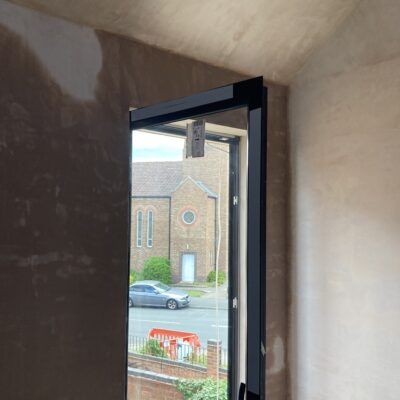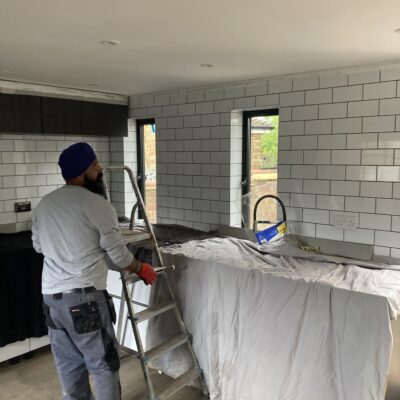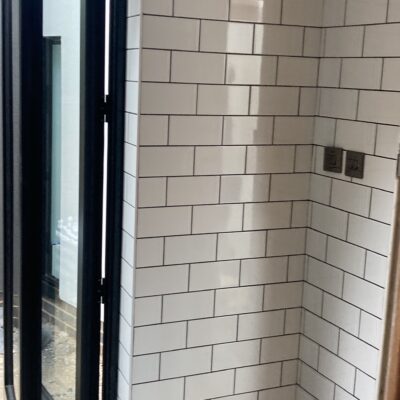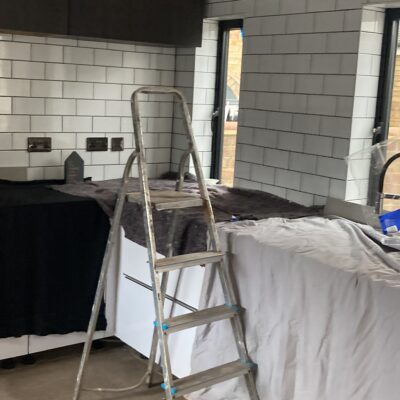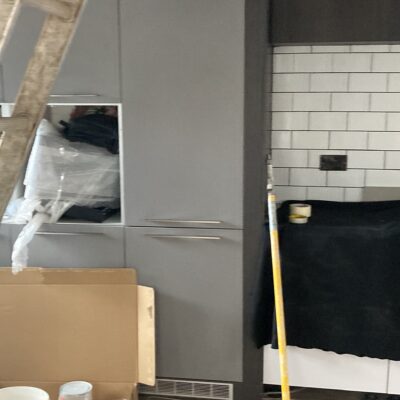Project 2
This project was based in the heart of Leicestershire. We were required to carry out a complete loft conversion to enable the landlord to utilise the open space in the loft for an additional bedroom for one of their children. This involved in a restructure of the roof liaising with the planning and building regulations department at the local council, numerous meetings with the property owner as well as the interior design team.
Works carried out consisted of a Velux skylight window, electrical lighting points (all registered) fireproof insulation, skimming, and a approved structural engineers report. Project completed at a very high standard.
Additionally, interior tiling of the bathroom and relocation of loft access and folding stairway.
Back to Projects
